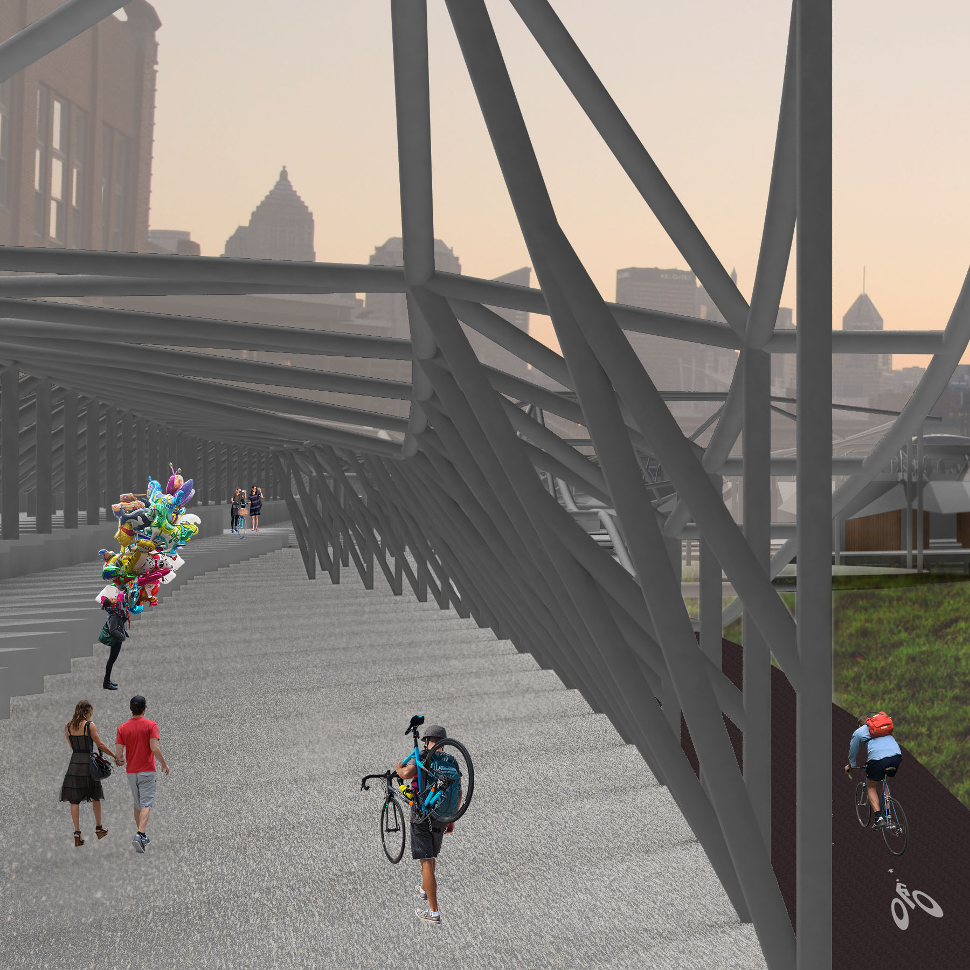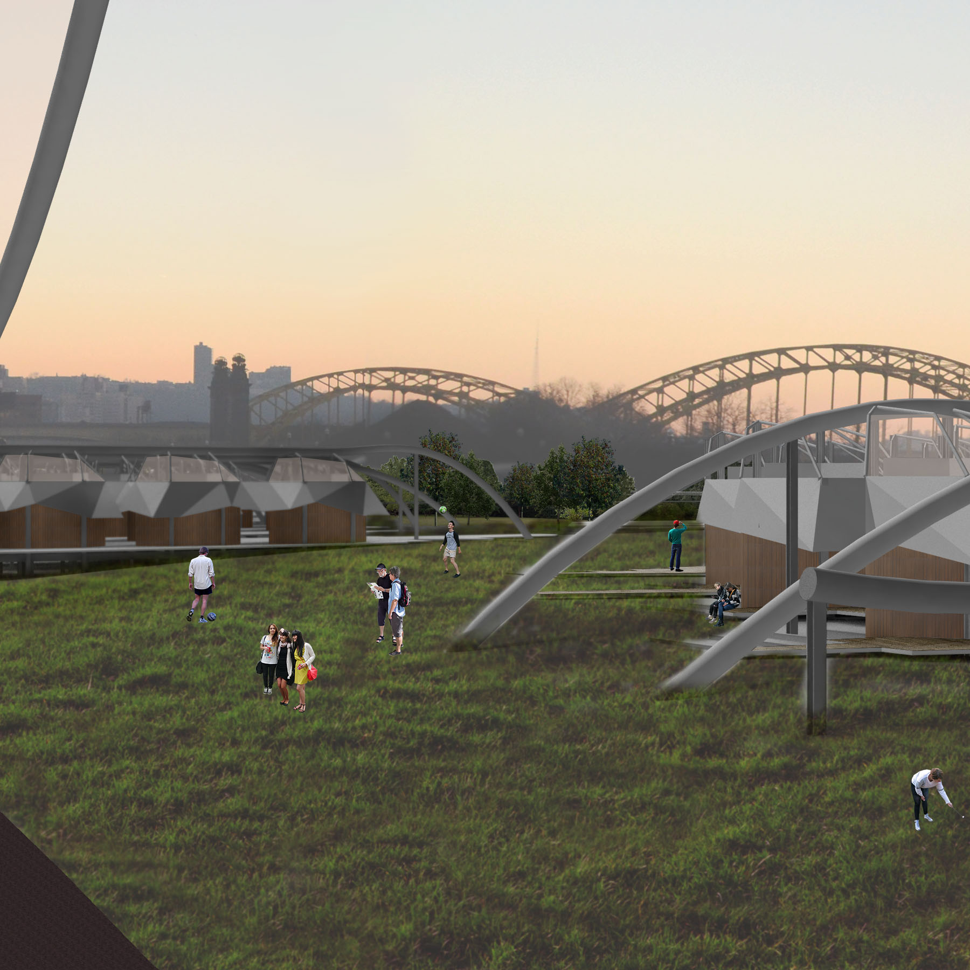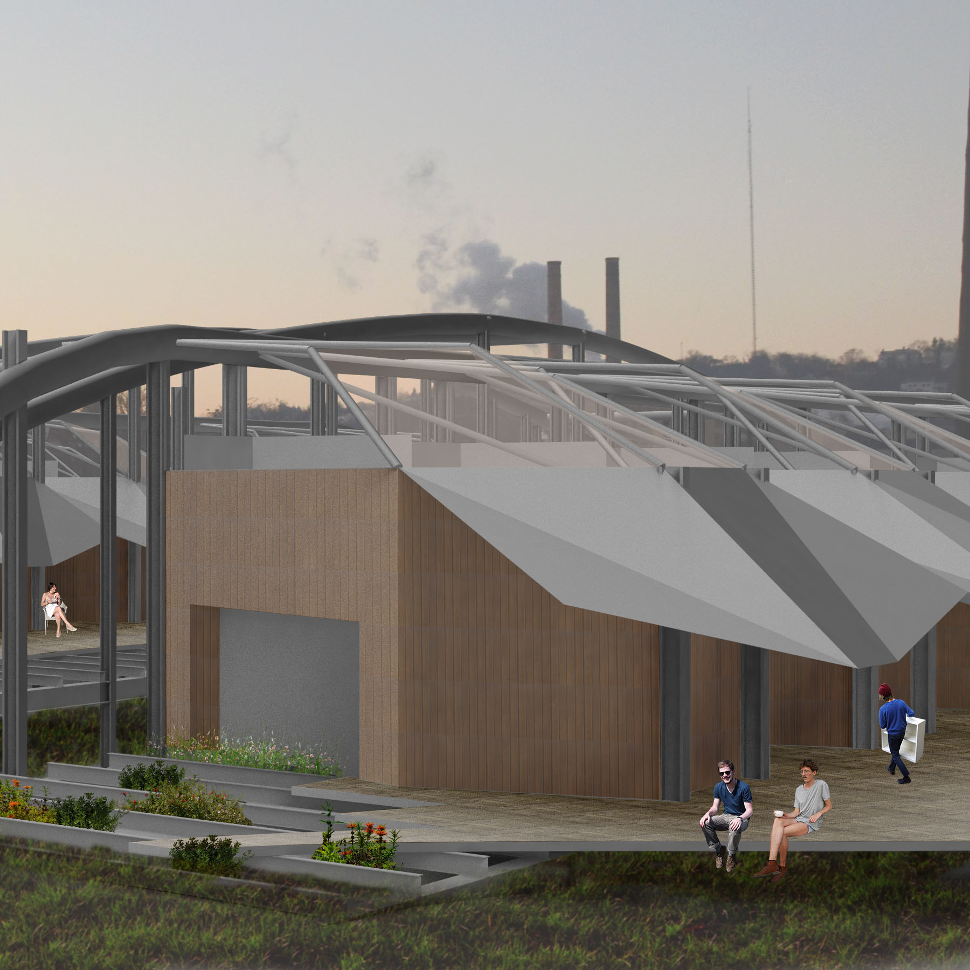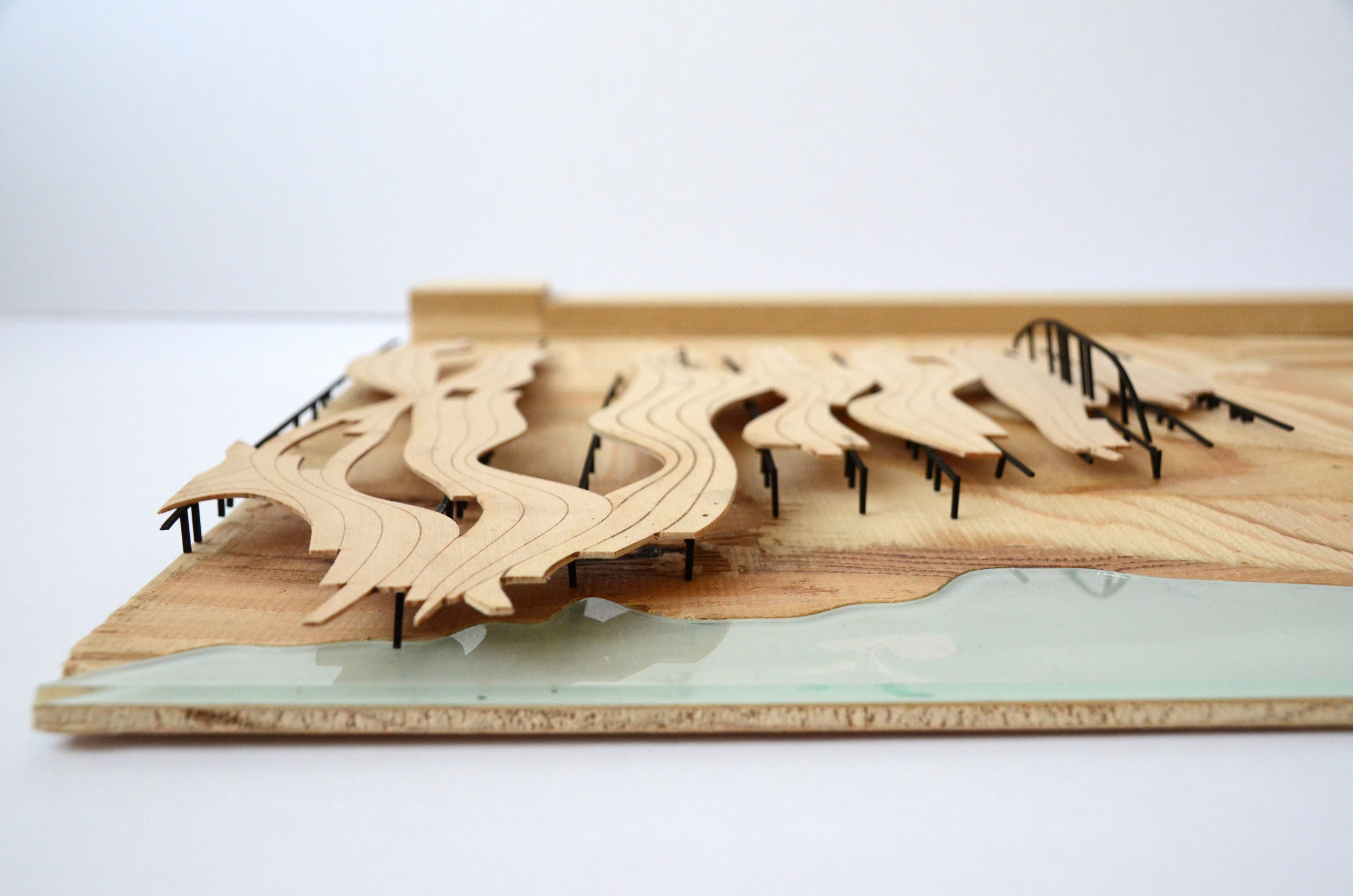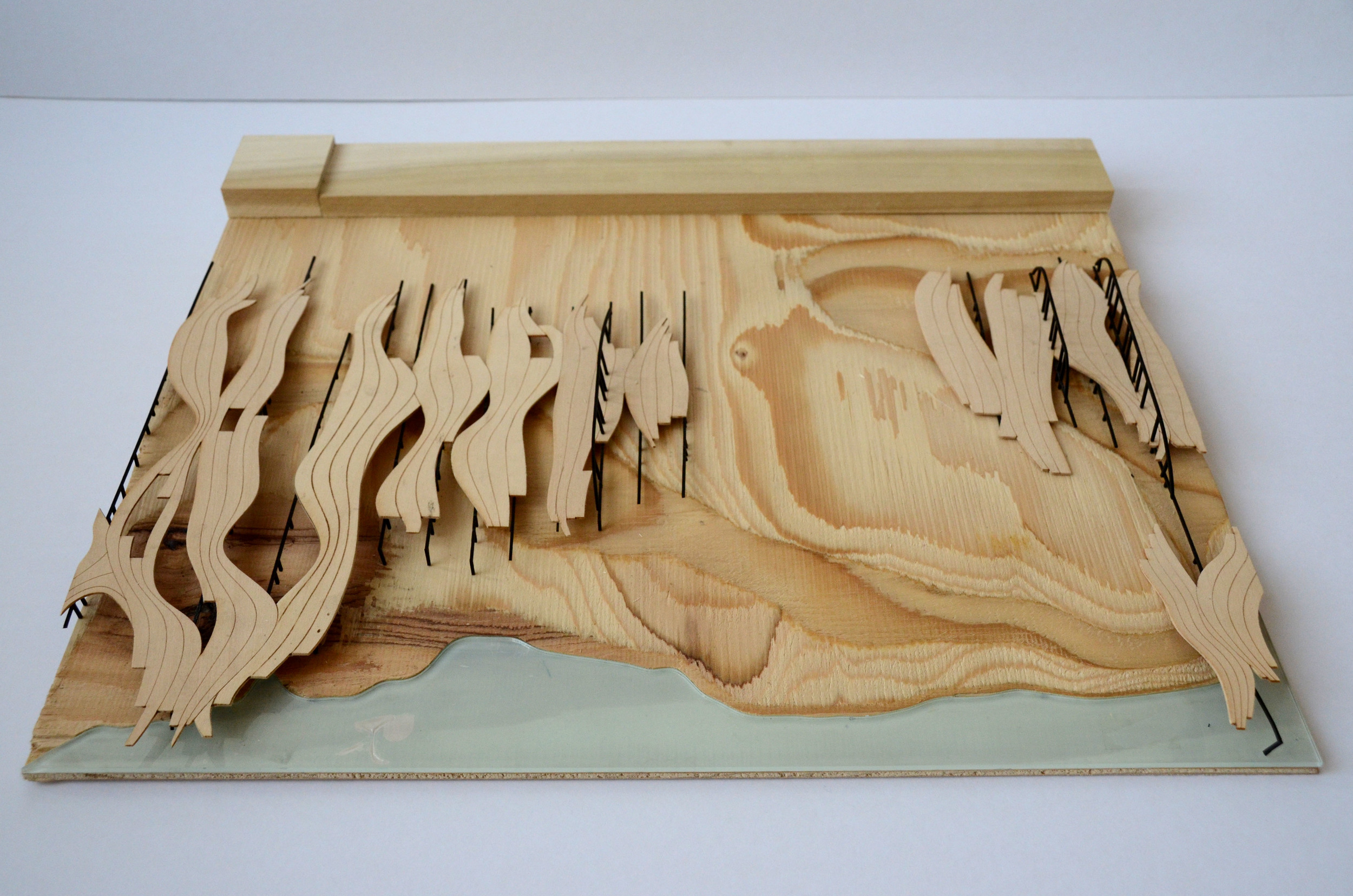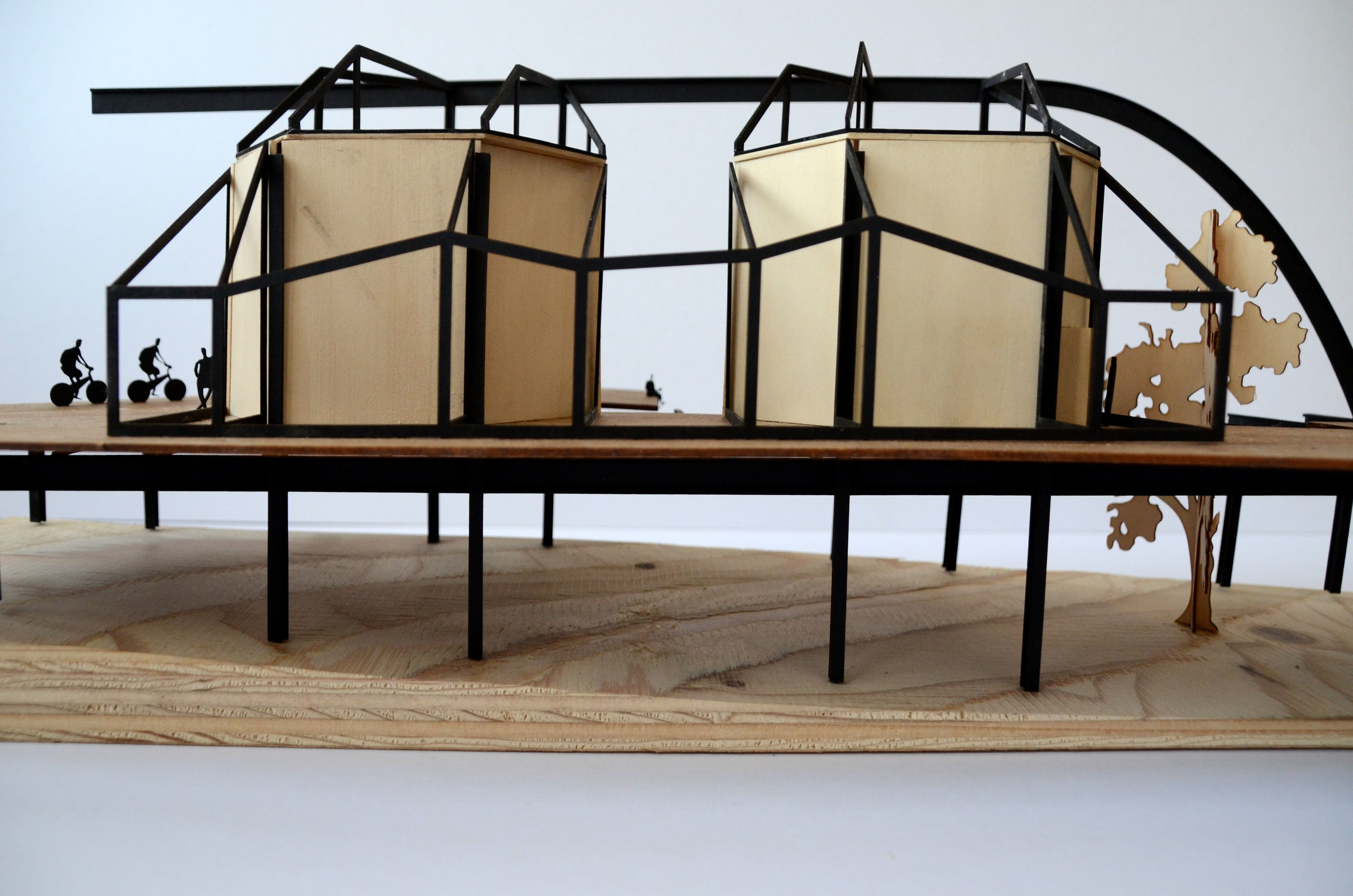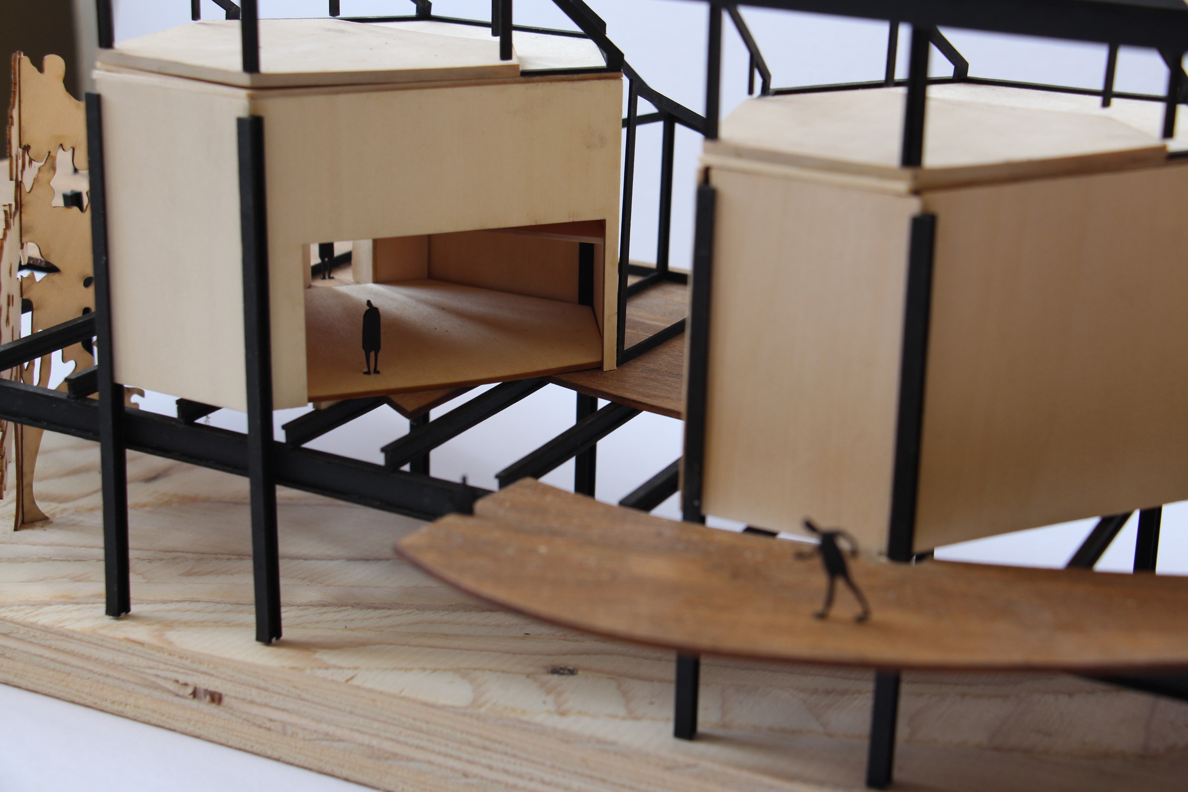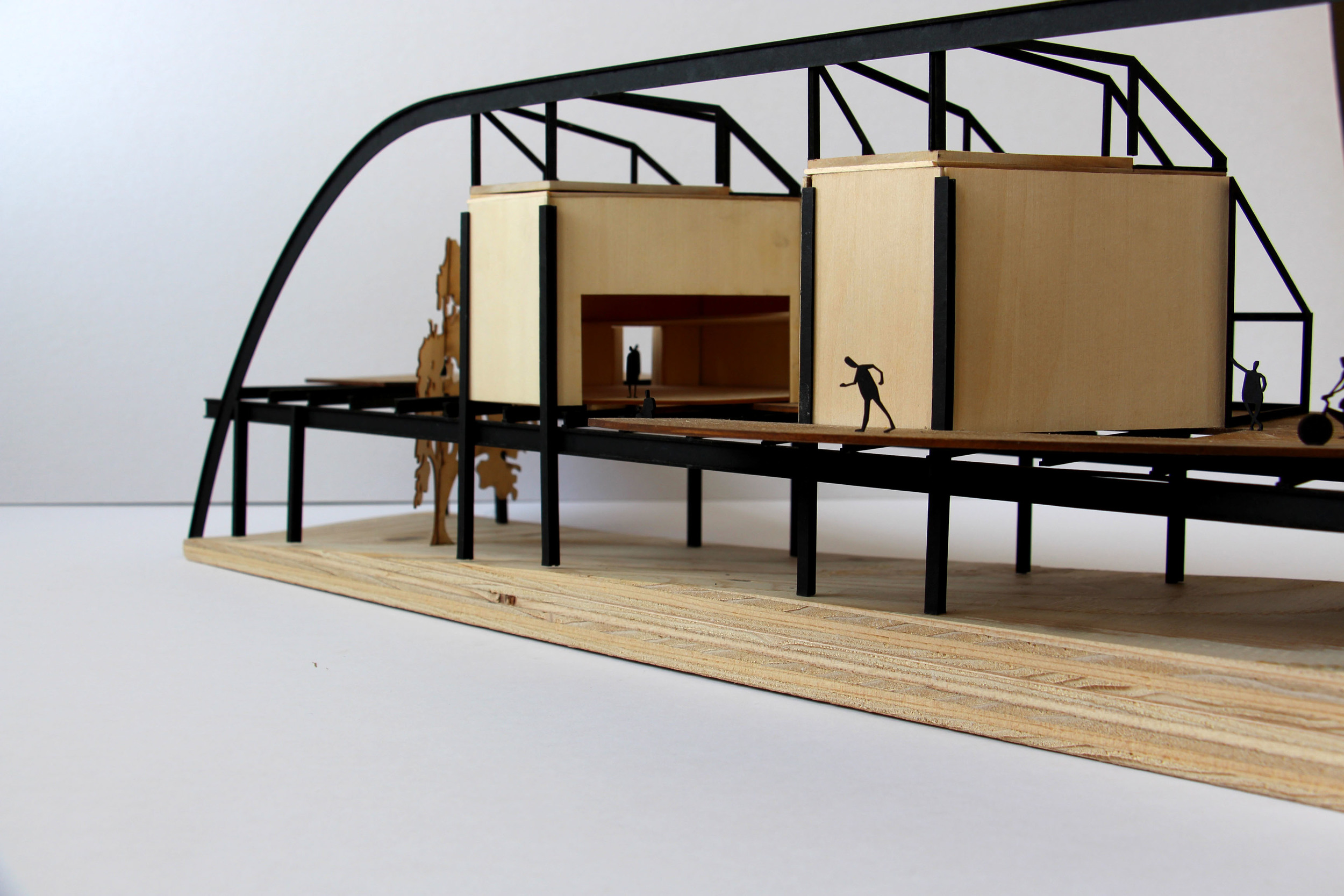housing young professionals
fall '15
in collaboration with: Erica Frank
The project was an in-depth research and design process that involved systematic design sketching and analyzing followed by a thorough performance-based analysis of the site using DIVA and Grasshopper. In order to restore the natural floodplain that was discarded during the Pittsburgh industrial era, the housing units were lifted above the ground plane using a steel superstructure that indicated clusters of housing as well as helped restore a natural wetland beneath the housing.
In four locations, the strips that were used to generate the space for the superstructure containing the housing units join together and manifest as public opportunities where parks, benches, and various public amenities serve visitors to the site. Along the river's edge, these provide views across the river to the historic Heinz Factory and one of the locations serves as an open plaza entrance into the site.
Each individual housing unit houses two people commuting young professionals, providing a rooftop balcony and joining against another unit. This encourages interaction across units and promotes a communal atmosphere of health and friendship in the young professional environment.



